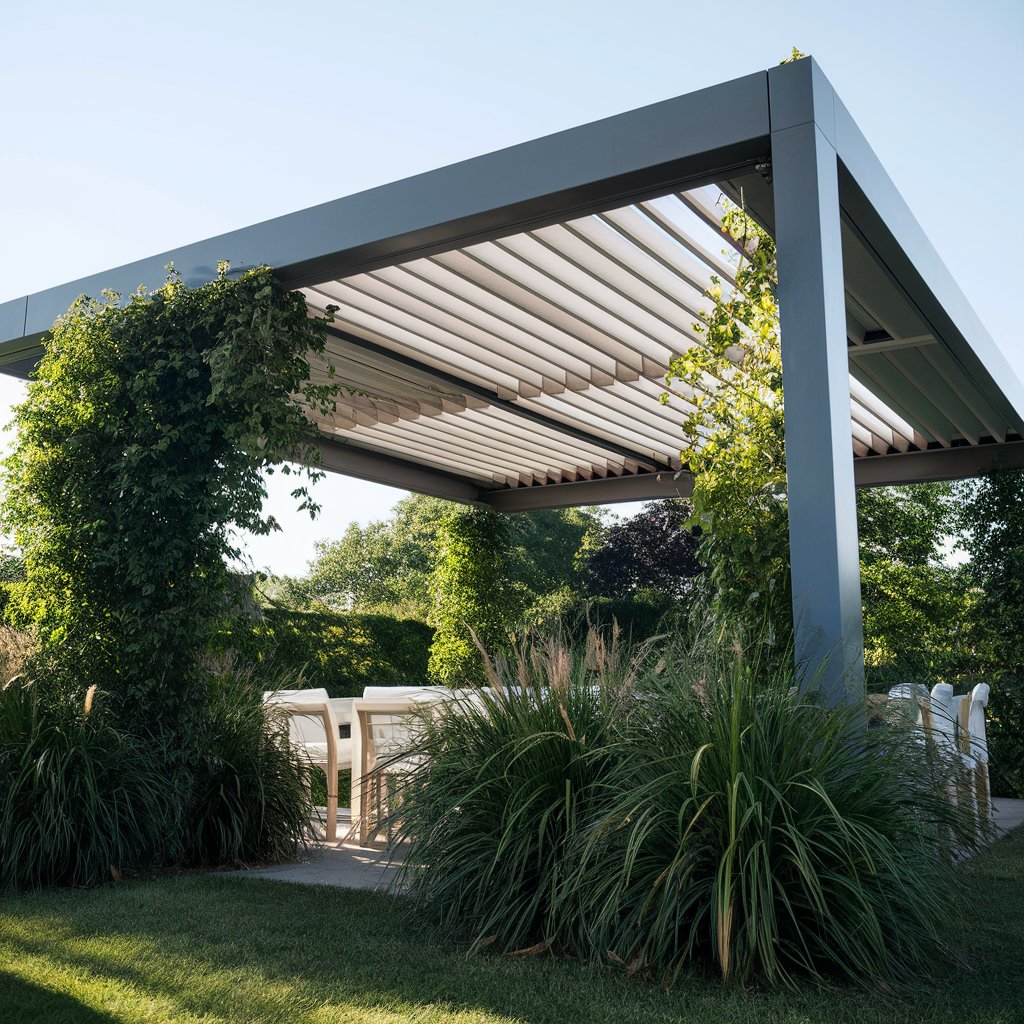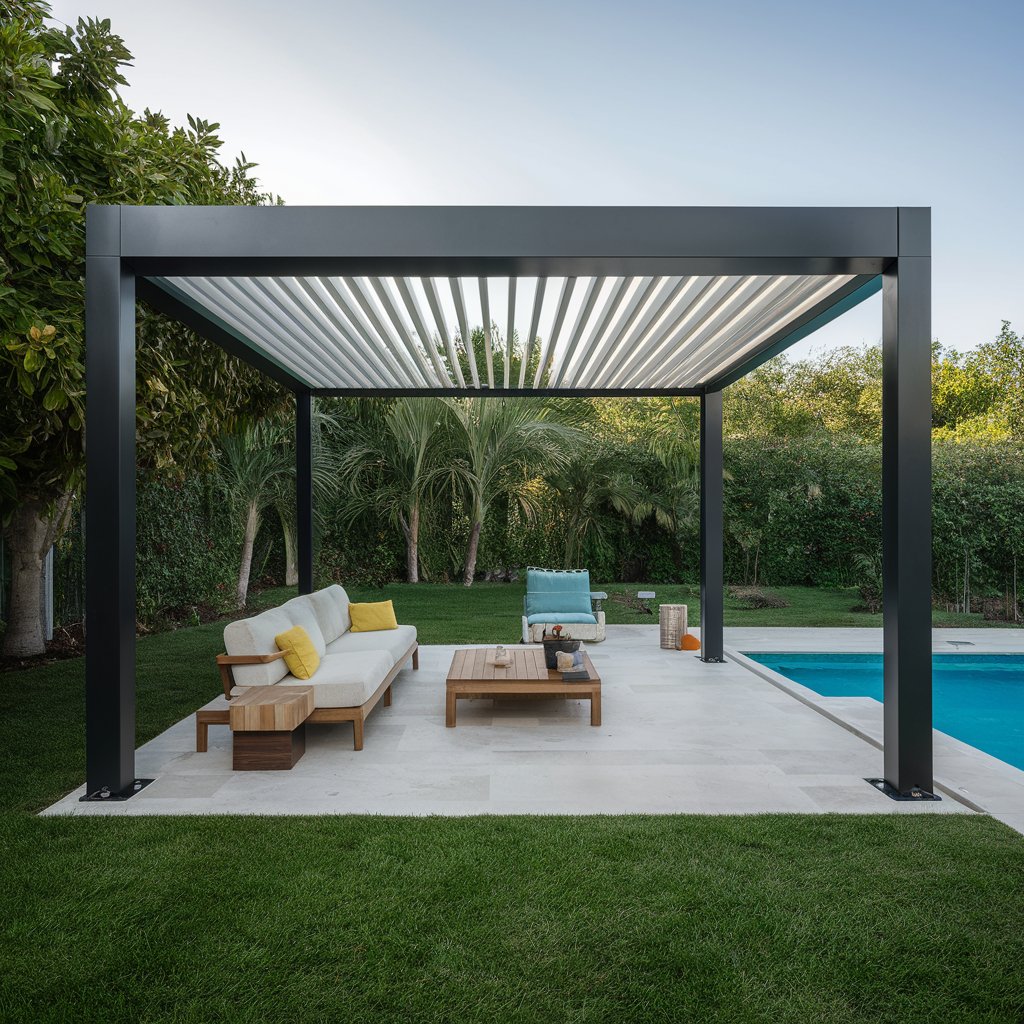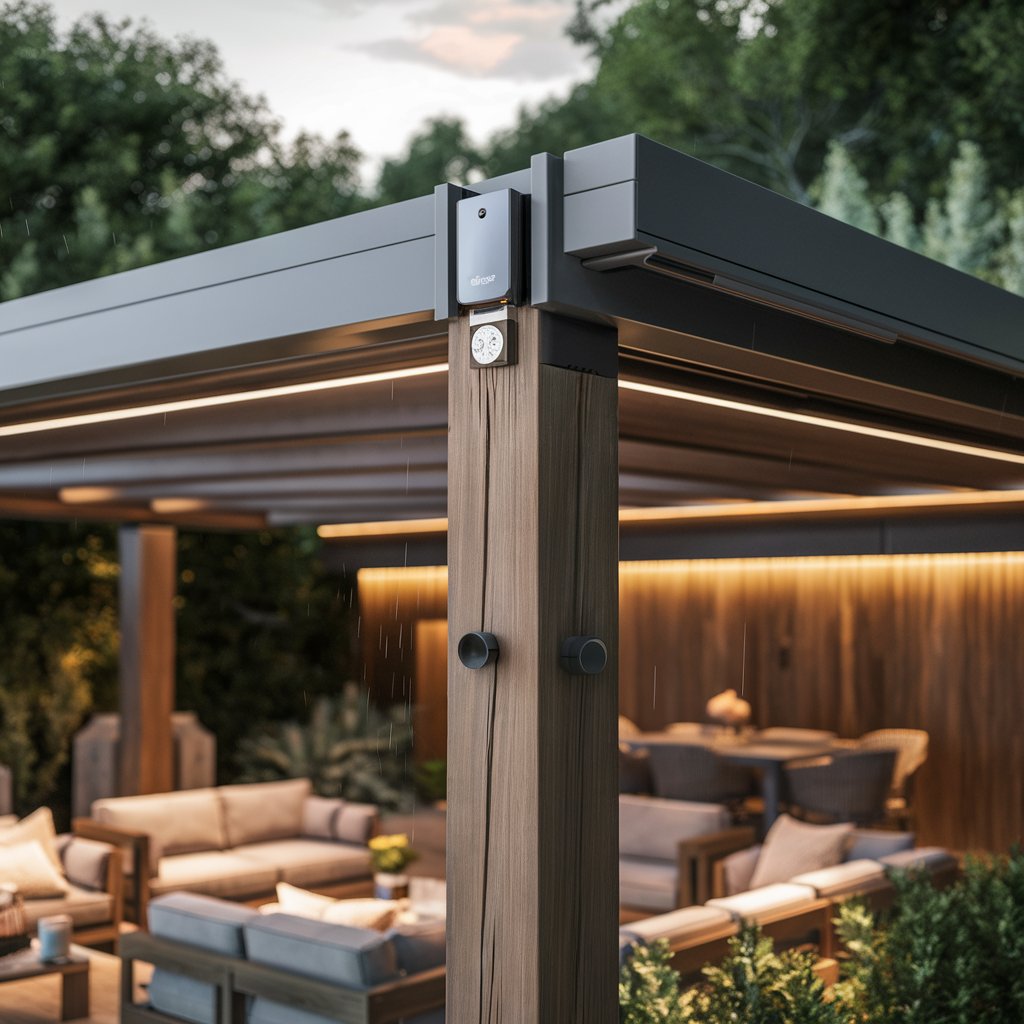Introduction of custom pergola
The Johnson family, residing in a suburban neighborhood, had always dreamed of enhancing their outdoor space. With three children and a love for entertaining, they envisioned a multifunctional area that would cater to their needs for relaxation, social gatherings, and family activities. After much consideration, they decided that a custom pergola was the ideal solution. This case study explores the process of designing, building, and enjoying a custom pergola, highlighting the challenges and triumphs along the way.

Initial Consultation and Planning
Understanding the Johnsons’ Needs
The journey began with an initial consultation with an outdoor design specialist. The Johnsons had several key requirements for their pergola:
- Multifunctionality: The structure needed to serve as a dining area, a lounge, and a play space for the children.
- Aesthetic Appeal: It should enhance the overall look of the backyard and complement their home’s architecture.
- Durability and Low Maintenance: Given their busy lifestyle, they wanted a structure that required minimal upkeep.
- Weather Protection: The pergola should provide adequate shade and shelter from the elements, allowing for year-round use.
Site Assessment
The design specialist conducted a thorough site assessment to understand the space’s potential and limitations. The Johnsons’ backyard was moderately sized, with a grassy area, a small garden, and an existing patio. Key considerations included:
- The orientation of the backyard and sun exposure throughout the day.
- The existing landscape features and how the pergola would integrate with them.
- The proximity to the house and the ease of access from the indoor living areas.
Design Proposal
Based on the consultation and site assessment, the specialist proposed a custom pergola design that included:
- A freestanding aluminum pergola with a retractable canopy for flexible shading options.
- A dedicated dining area with a large table and built-in seating.
- A lounge area with comfortable outdoor furniture and a fire pit.
- An adjacent play area with safety features for the children.
The design incorporated modern lines to match the contemporary style of the Johnsons’ home. The use of aluminum was chosen for its durability, low maintenance, and sleek appearance.
The Design and Approval Process
Detailed Design Development
The next phase involved detailed design development, where every aspect of the pergola was meticulously planned. The design specialist worked closely with the Johnsons to finalize the layout, dimensions, materials, and finishes.
- Layout and Dimensions:
- The pergola measured 20 feet by 16 feet, providing ample space for both the dining and lounge areas.
- The height was set at 10 feet to allow for an open and airy feel while providing sufficient clearance for the retractable canopy and lighting fixtures.
- Materials and Finishes:
- Aluminum Frame: Powder-coated in a matte black finish for a modern look and added durability.
- Retractable Canopy: Made of weather-resistant fabric in a neutral shade to blend seamlessly with the surroundings.
- Flooring: Composite decking that mimicked the look of wood but offered greater durability and ease of maintenance.
- Furniture: Custom-built seating with weatherproof cushions, a large dining table made of reclaimed wood, and a modular sofa set for the lounge area.
- Additional Features:
- Integrated LED lighting to create a cozy ambiance in the evening.
- A built-in sound system for music and entertainment.
- Planter boxes incorporated into the structure to soften the lines with greenery and flowers.
- A drainage system to manage rainwater runoff and prevent pooling.
Approval and Permits
Once the detailed design was finalized, it was time to obtain the necessary approvals and permits. This process involved:
- Submitting the design plans to the local building authority.
- Ensuring compliance with zoning regulations and property setbacks.
- Addressing any concerns from neighbors regarding the new structure.
The Johnsons received approval without significant issues, thanks to the thorough planning and professional presentation of their design specialist.
Construction Phase
Preparation and Groundwork
With permits in hand, construction began. The initial phase involved preparing the site and laying the groundwork:
- Clearing the Area: Removing the existing grass and garden features where the pergola would be built.
- Excavation: Digging footings for the pergola’s support posts to ensure stability.
- Foundation: Pouring concrete footings and installing anchor bolts for the aluminum frame.
Erecting the Structure
The construction of the pergola itself was a multi-step process:
- Frame Assembly:
- The aluminum frame components were assembled on-site.
- Precision was crucial to ensure the structure was level and square.
- Canopy Installation:
- The retractable canopy system was installed, allowing for easy operation and reliable performance.
- The fabric was tensioned correctly to prevent sagging and ensure smooth retraction.
- Flooring and Furniture:
- The composite decking was laid down, providing a solid and attractive floor.
- The custom-built furniture was positioned, and the fire pit was securely installed.
Integrating Additional Features
The final construction steps involved integrating the additional features:
- Lighting and Sound System: Electricians installed wiring for the LED lights and the sound system, ensuring both safety and functionality.
- Planter Boxes: These were filled with soil and planted with a variety of flowers and shrubs, adding a touch of nature to the pergola.
- Drainage System: Gutters and downspouts were installed to direct rainwater away from the seating areas.
Finishing Touches
The last phase was all about the details:
- Touching up the paint and finishes to ensure everything looked perfect.
- Setting up the outdoor furniture with cushions, throws, and decorative elements.
- Conducting a final inspection to ensure everything was safe, functional, and up to the Johnsons’ expectations.
Post-Construction and Enjoyment
Immediate Impact
The completion of the pergola had an immediate and profound impact on the Johnsons’ backyard. The structure transformed the space, making it more inviting and versatile. The children quickly claimed the lounge area for playtime, while the adults enjoyed the dining space for family meals and gatherings with friends.
Year-Round Use
One of the standout features of the custom pergola was its adaptability to different seasons. In the summer, the retractable canopy provided much-needed shade, making the outdoor space comfortable even on the hottest days. During cooler months, the fire pit and integrated heating elements allowed the family to continue using the pergola, extending their outdoor living season.
Community Engagement
The Johnsons’ pergola also became a focal point for community engagement. They hosted neighborhood barbecues, birthday parties, and even a few charity events. The structure’s design and functionality impressed many guests, leading to inquiries and discussions about similar projects in their homes.
Maintenance and Longevity
Maintaining the pergola proved to be as easy as the Johnsons had hoped. The aluminum frame required only occasional cleaning to remove dust and debris. The composite decking and weather-resistant furniture stood up well to the elements, showing no signs of wear even after a year of use. Regular inspections of the canopy mechanism ensured it remained in good working order.
Reflections and Future Plans
The Johnsons’ Perspective
Looking back, the Johnsons were thrilled with their decision to invest in a custom pergola. The structure not only met but exceeded their expectations, providing a beautiful and functional addition to their home. The ability to tailor every aspect of the design ensured it fit their lifestyle perfectly.
Design Specialist’s Insights
The design specialist reflected on the project as a successful collaboration. Key takeaways included:
- Clear Communication: Maintaining open and frequent communication with the Johnsons was crucial to understanding their needs and preferences.
- Attention to Detail: Paying attention to every detail, from the initial design to the final touches, ensured a high-quality result.
- Flexibility: Being flexible and adaptable during the design and construction phases helped address any challenges that arose, ensuring the project stayed on track.
Future Plans
Encouraged by the success of their pergola, the Johnsons began considering additional outdoor projects. Ideas included:
- Expanding the garden area to include a vegetable patch.
- Installing a small outdoor kitchen adjacent to the pergola.
- Adding a water feature, such as a fountain or small pond, to enhance the tranquil atmosphere.
Conclusion
The transformation of the Johnson family backyard with a custom pergola serves as an inspiring example of how thoughtful design and quality craftsmanship can elevate an outdoor space. From the initial consultation to the final finishing touches, the project was a testament to the power of customization in creating a structure that is both beautiful and functional.
For anyone considering a similar project, this case study underscores the importance of working with experienced professionals, thoroughly planning every detail, and embracing the potential of custom design to create an outdoor living area that enhances daily life and brings joy for years to come.


