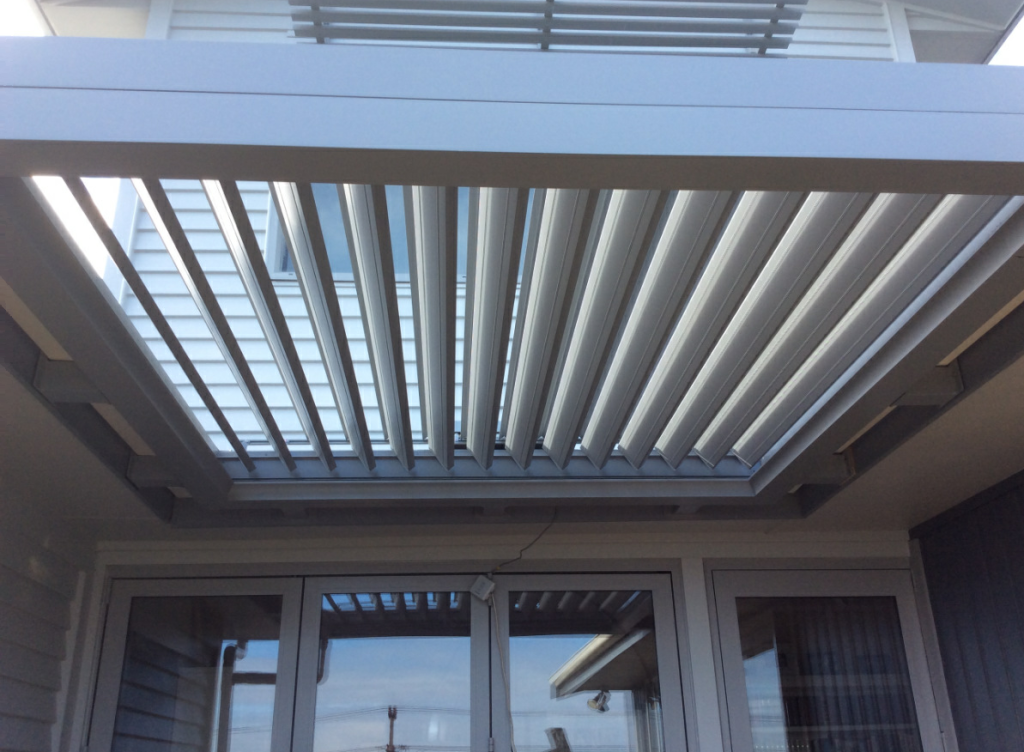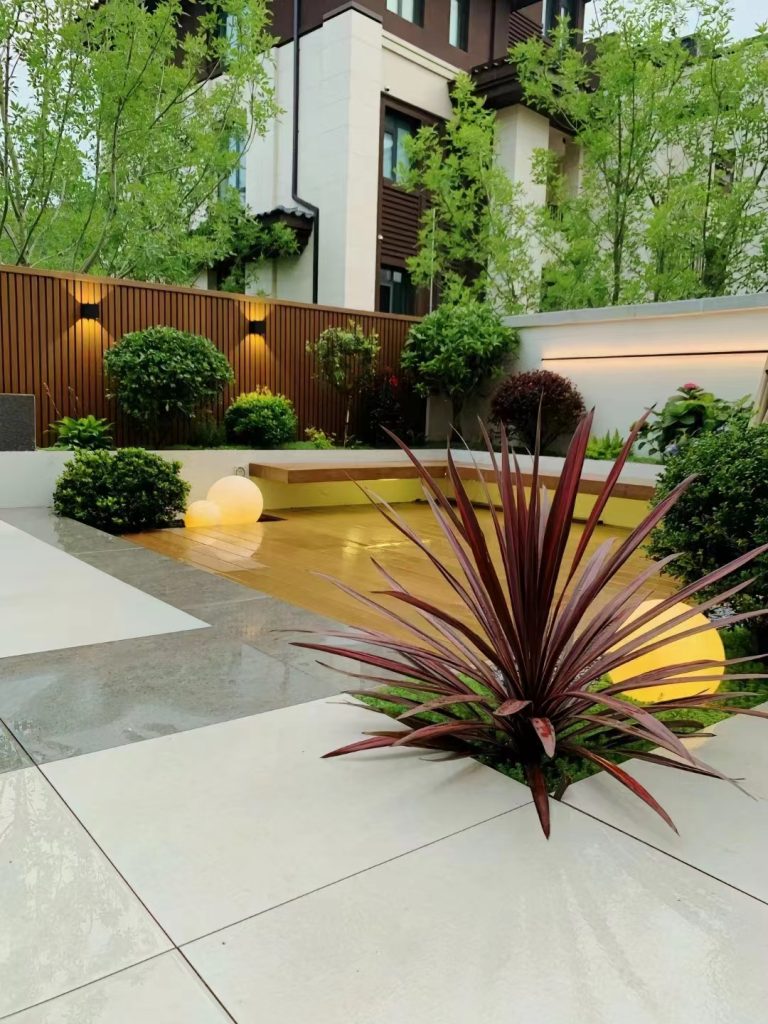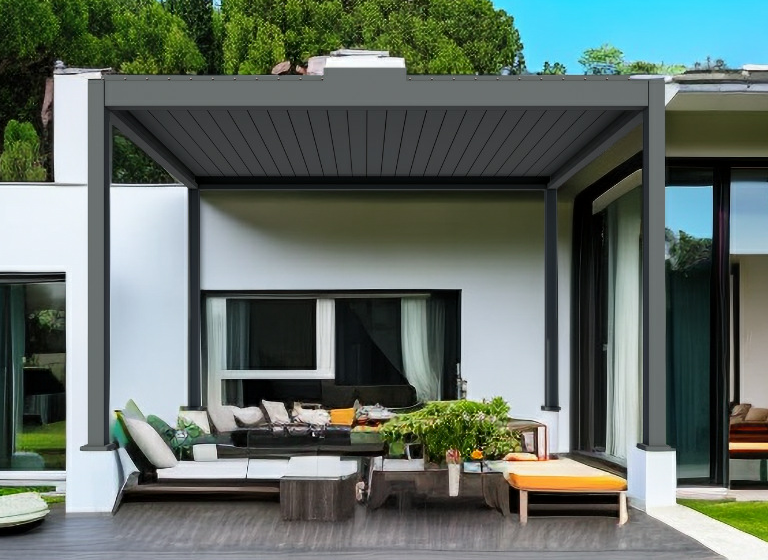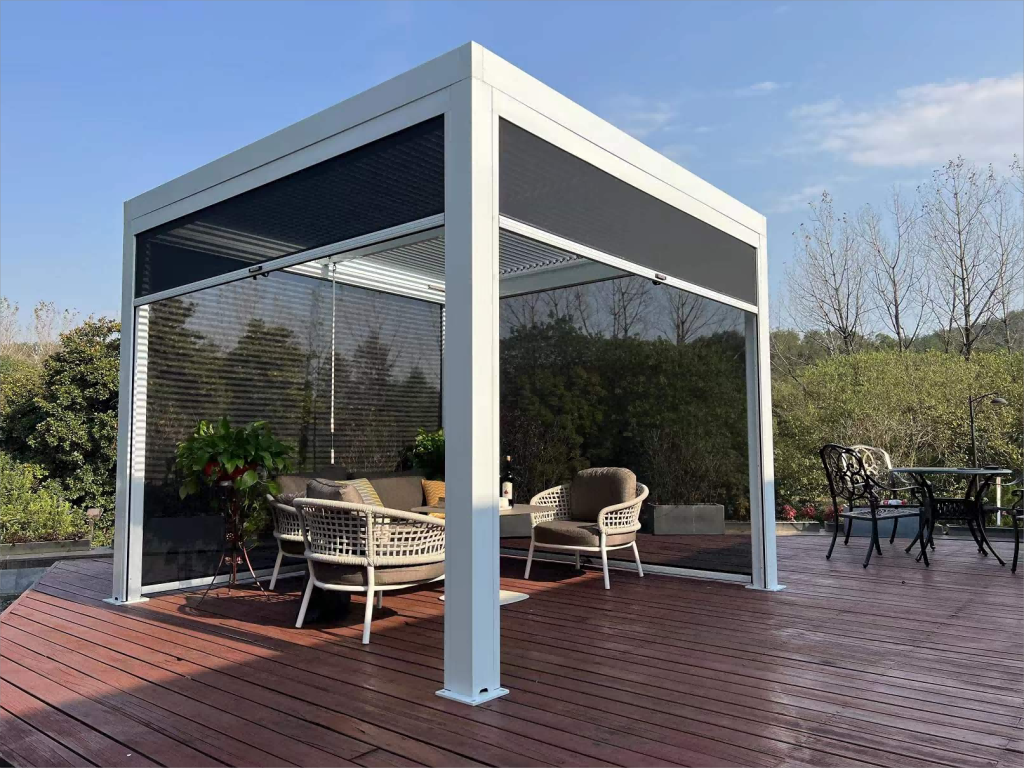Introduction:
In the realm of outdoor living, the allure of bioclimatic pergolas and custom outdoor structures crafted from aluminum or aluminum louvre roofs has soared. These innovative architectural marvels not only enhance the aesthetics of outdoor spaces but also offer unparalleled comfort and functionality. However, before delving into the realm of custom-made gazebos and freestanding pergolas with sides, it’s imperative to navigate the regulatory landscape surrounding planning permission. This comprehensive guide explores the intricate world of planning permissions for bioclimatic pergolas, aluminum pergolas, and a myriad of custom outdoor structures, ensuring homeowners embark on their projects with clarity and confidence.

Understanding Planning Permission:
Bioclimatic pergolas, aluminum pergolas, and custom outdoor structures fall within the realm of planning permission regulations in many jurisdictions. These regulations are designed to uphold the integrity of neighborhoods, preserve green spaces, and safeguard the interests of property owners. While the specific requirements may vary, several key factors typically come into play.
Protected Designations and Zoning Regulations:
Protected designations and zoning regulations are pivotal considerations when contemplating the installation of custom outdoor structures. Properties located within designated conservation areas or historical districts may be subject to stringent regulations governing exterior alterations. Similarly, zoning regulations dictate land use and development within specific areas, influencing the types and sizes of structures permissible.
Whether you’re envisioning a bioclimatic pergola, an aluminum pergola outdoor retreat, or a custom-made gazebo, consulting with local planning authorities is essential to ascertain any restrictions that may apply to your property. By understanding the nuances of protected designations and zoning regulations, homeowners can navigate the planning permission process with confidence.
Location and Placement bioclimatic pergola:
The location and placement of custom outdoor structures play a pivotal role in planning permission considerations. While the desire for privacy and shelter may influence the placement of a pergola with sides or a freestanding pergola, it’s essential to assess how these structures will impact neighboring properties and the overall landscape.
Setbacks, which determine the distance between structures and property lines, often factor into planning permission requirements. These setbacks ensure adequate space between properties, prevent overcrowding, and preserve sightlines. Whether you’re installing a bioclimatic pergola, an aluminum louvre roof, or a custom-made gazebo, adhering to setback requirements is crucial for regulatory compliance.
Height Restrictions sunshade roof system:
Height restrictions are another critical consideration when obtaining planning permission for outdoor structures. In many jurisdictions, the height of pergolas and gazebos is capped to prevent obstruction of views and sunlight for neighboring properties. Adhering to these height restrictions ensures that custom outdoor structures complement the surrounding landscape without encroaching on adjacent properties or violating airspace regulations.
Material and Design Guidelines:
Planning permission requirements often encompass material and design guidelines aimed at ensuring new structures harmonize with their surroundings. Whether you’re opting for an aluminum pergola outdoor retreat or a bioclimatic pergola with customizable louvre roofs, adhering to these guidelines is essential for regulatory approval.
Common considerations include the use of durable materials, adherence to architectural design principles, and compatibility with existing structures. By incorporating these guidelines into your design, you can streamline the planning permission process while enhancing the aesthetics and functionality of your outdoor space.
Environmental Impact:
Environmental considerations are increasingly influencing planning permission requirements for outdoor structures. Factors such as stormwater management, habitat preservation, and vegetation protection may influence the approval process for pergolas, gazebos, and custom outdoor structures.
In environmentally sensitive areas or regions prone to flooding or erosion, additional permitting or mitigation measures may be required to minimize the environmental impact. This could involve incorporating permeable paving, rainwater harvesting systems, or native landscaping into the design to mitigate stormwater runoff and promote biodiversity.
Neighborhood Consultation and Public Notification:
In some jurisdictions, planning permission may require neighborhood consultation or public notification to solicit feedback from neighboring property owners or community members. This process allows stakeholders to voice any concerns or objections regarding proposed outdoor structures, providing an opportunity for dialogue and resolution.
Whether you’re planning a bioclimatic pergola with adjustable louvre roofs or a custom-made gazebo, neighborhood consultation fosters community engagement and ensures that proposed projects align with the collective interests of the community. By seeking feedback and addressing concerns, homeowners can cultivate positive relationships with neighbors while navigating the planning permission process.
Building Regulations and Structural Integrity:
While planning permission primarily focuses on the visual and environmental aspects of outdoor structures, building regulations govern their structural integrity and safety. These regulations ensure that pergolas, gazebos, and custom outdoor structures are constructed to withstand environmental forces and meet minimum standards for structural stability.
When obtaining planning permission, it’s essential to consider any building regulations that may apply to the project. This may include obtaining engineering certifications, securing permits for structural alterations, or ensuring compliance with fire safety standards. By adhering to building regulations, homeowners can ensure the safety and longevity of their outdoor structures.
Practical Considerations:
In addition to regulatory requirements, several practical considerations should be taken into account when planning outdoor structures. Budgetary constraints, maintenance requirements, and the intended use of the space are essential factors to consider.
Budgetary constraints can impact the size, materials, and design features of outdoor structures. Whether you’re investing in a bioclimatic pergola with adjustable louvre roofs or a custom-made gazebo, establishing a realistic budget is essential for project planning.
Maintenance requirements vary depending on the materials used in construction. While aluminum pergolas and gazebos typically require minimal maintenance, wooden structures may require regular staining or sealing to preserve their appearance and structural integrity.
Consideration should also be given to the intended use of the space and how it will enhance outdoor living. Whether you’re creating a tranquil retreat for relaxation or a functional extension of your home for entertaining, the design and layout of outdoor structures should align with your lifestyle and preferences.

Conclusion:
In conclusion, navigating planning permission requirements for bioclimatic pergolas, aluminum pergolas, and custom outdoor structures requires careful consideration of various factors, including protected designations, zoning regulations, location, height restrictions, material and design guidelines, environmental impact, neighborhood consultation, and building regulations.
By understanding and adhering to these requirements, homeowners can ensure compliance with local regulations while creating beautiful and functional outdoor spaces that enhance their quality of life. Whether you’re embarking on a DIY project or enlisting the help of professionals, thorough planning and diligent research are essential for success.
With patience, creativity, and a commitment to regulatory compliance, homeowners can transform their outdoor spaces into havens of comfort and style, showcasing the beauty of bioclimatic pergolas, aluminum pergolas, and custom outdoor structures for years to come.
Rights reserved by: www.oscarshades.com



I was reading some of your content on this website and I think this
internet site is rattling informative! Retain putting up.Expand blog